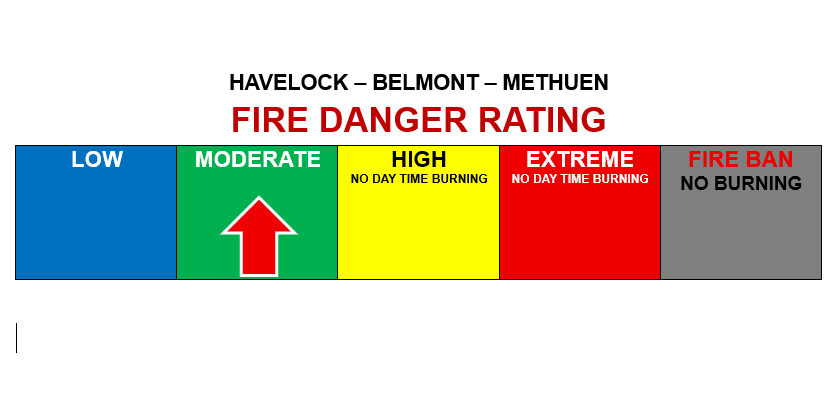Although a homeowner may design and install their own septic system, this is something that is best left to professionals.
Even though a septic system may look like just a tank and some pipe buried in the ground, it is really a carefully designed system of components that must work together. If not designed and installed correctly, it will not function properly or it will fail prematurely.
When a Septic system fails, it is a serious health hazard and can be very expensive to fix or replace.
To find licensed designers and contractors, you may start by using local directories or contacts.
Another resource is the Ontario Onsite Wastewater Association (OOWA) Directory of Professionals.

